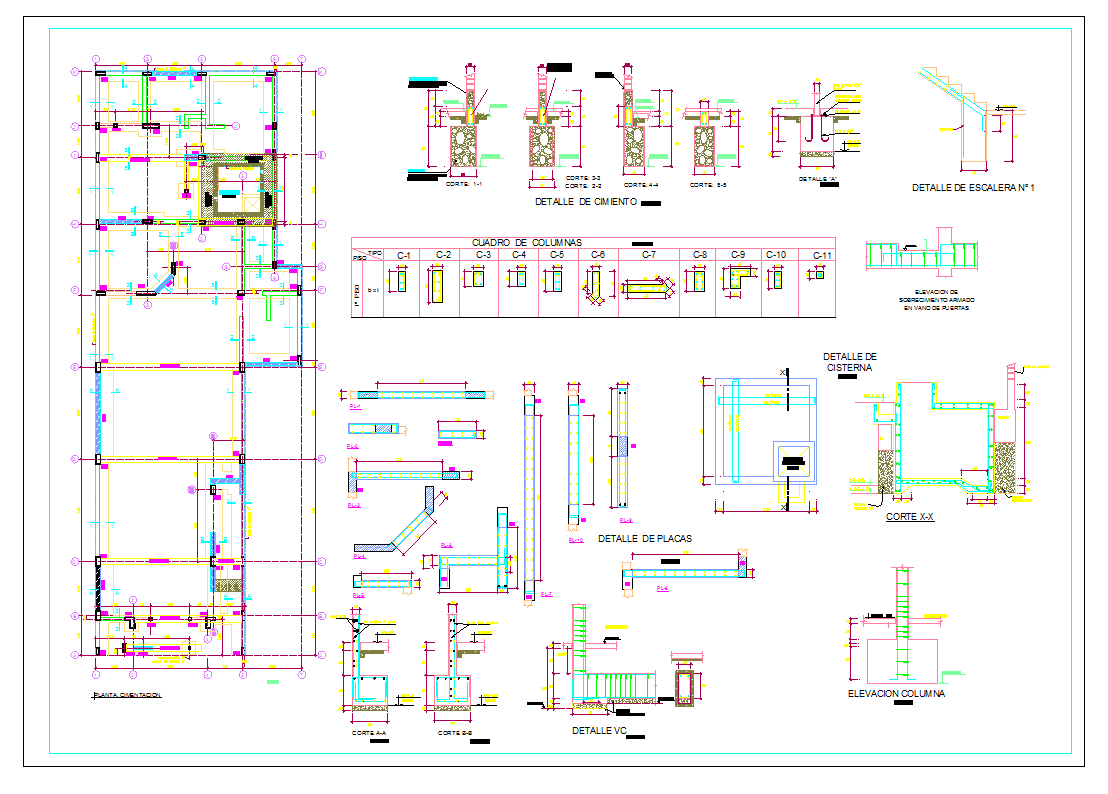
A foundation is the element of an architectural structure which connects it to the ground, and transfers loads from the structure to the ground.Foundation Plan Lay-out DWG file, Foundation Plan Lay-out Design. This foundation plan detail drawing draw in autocad format.